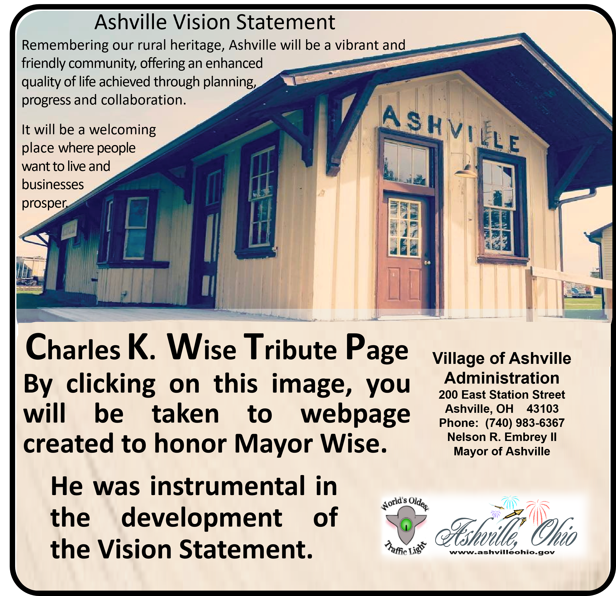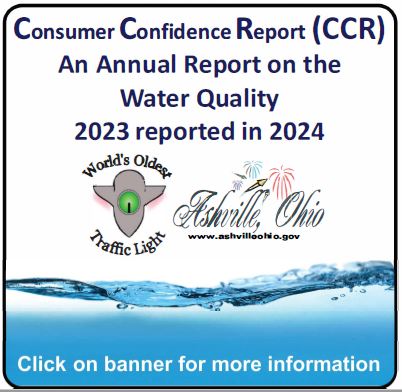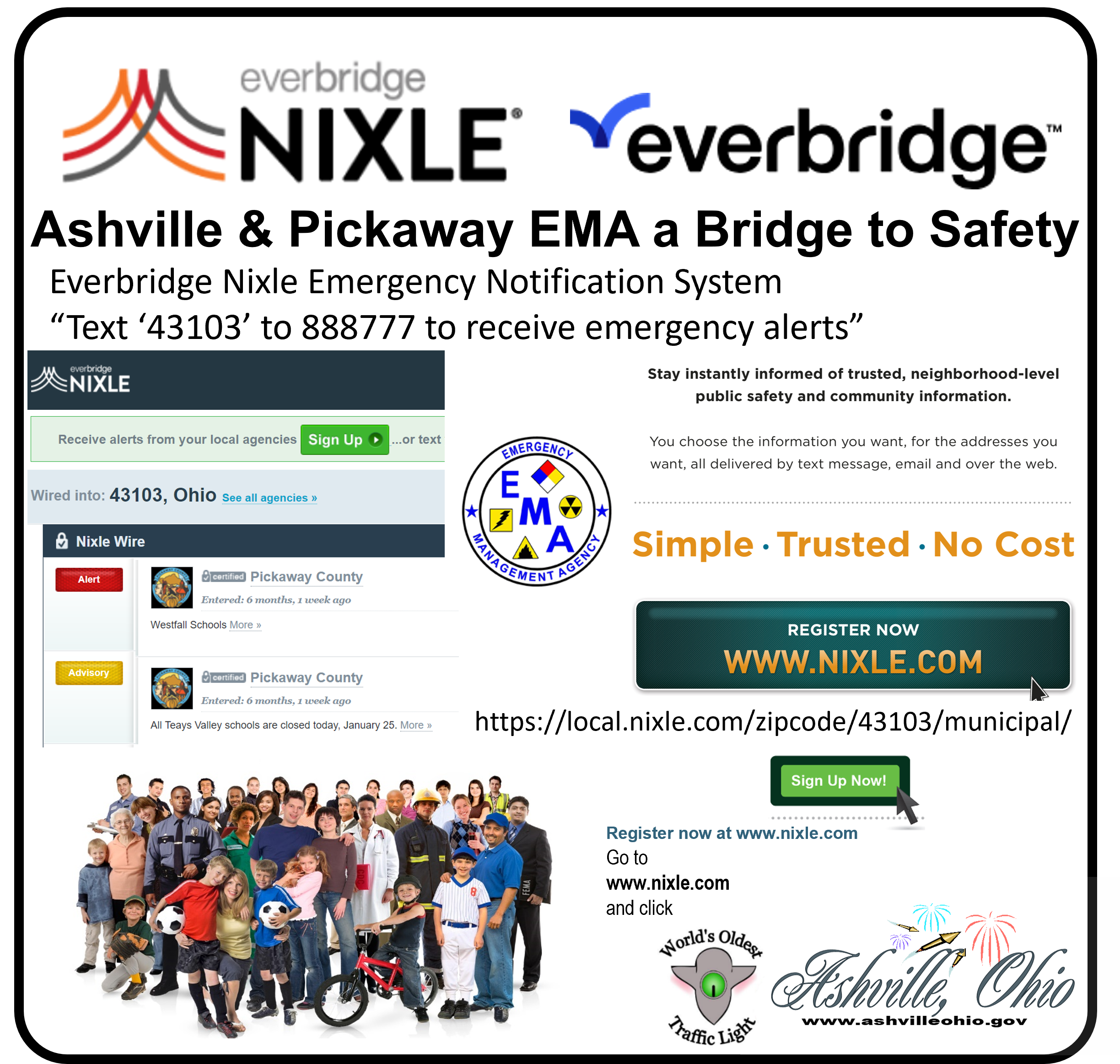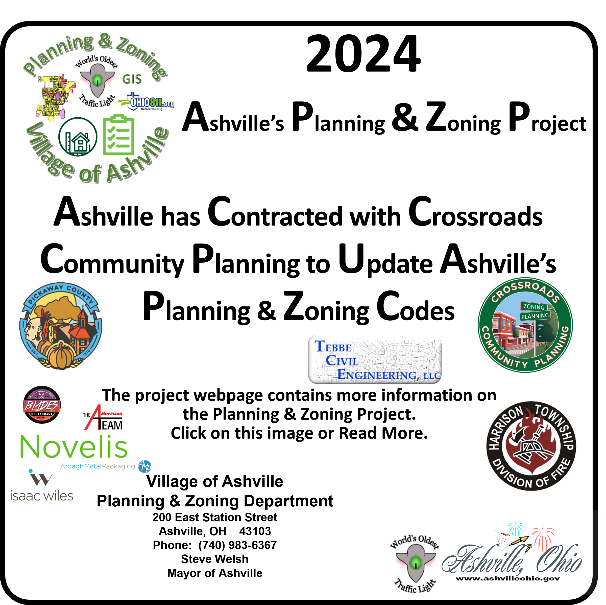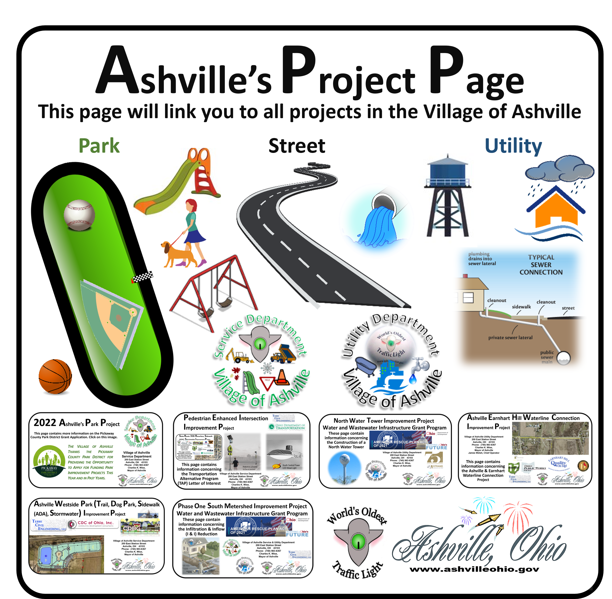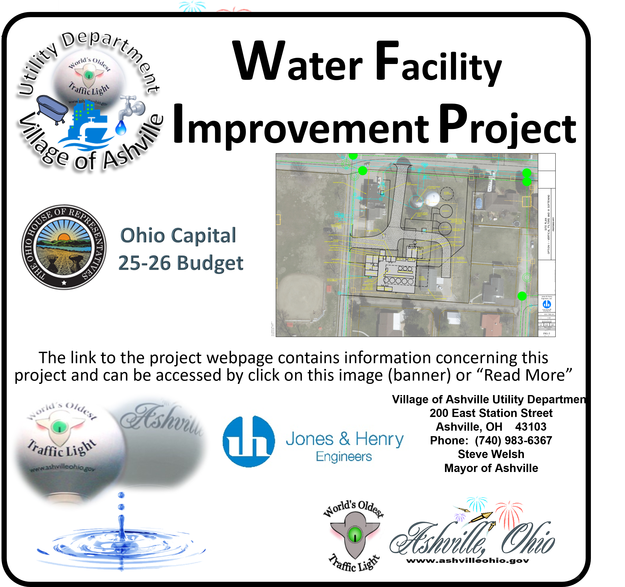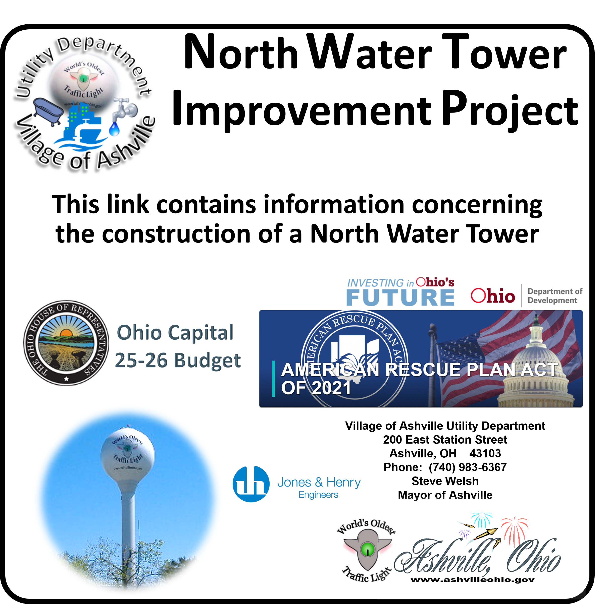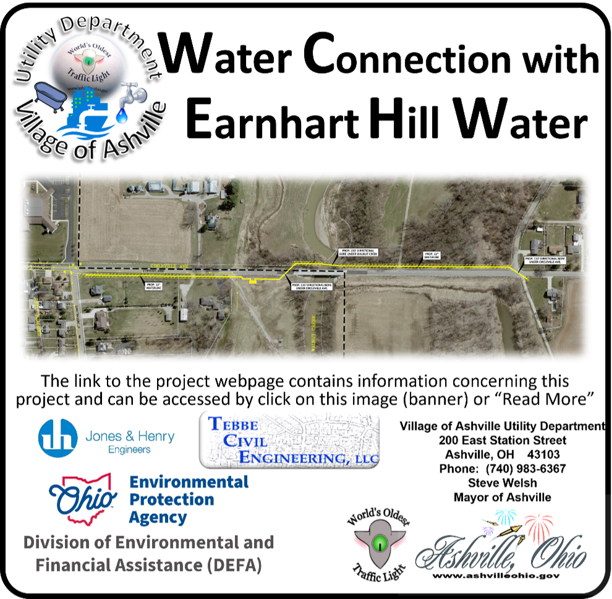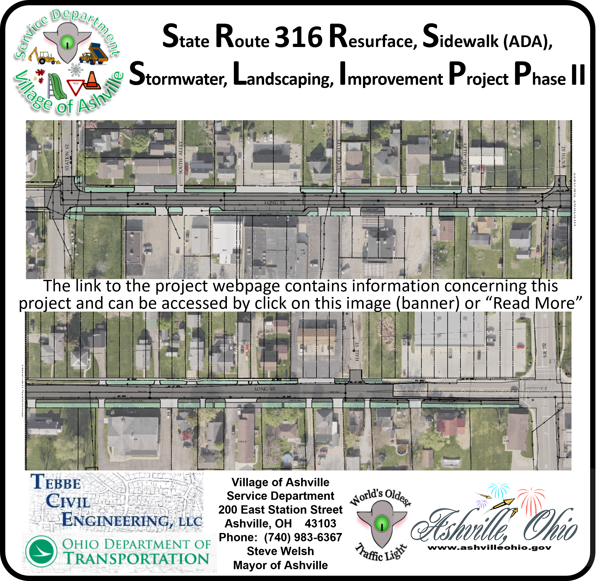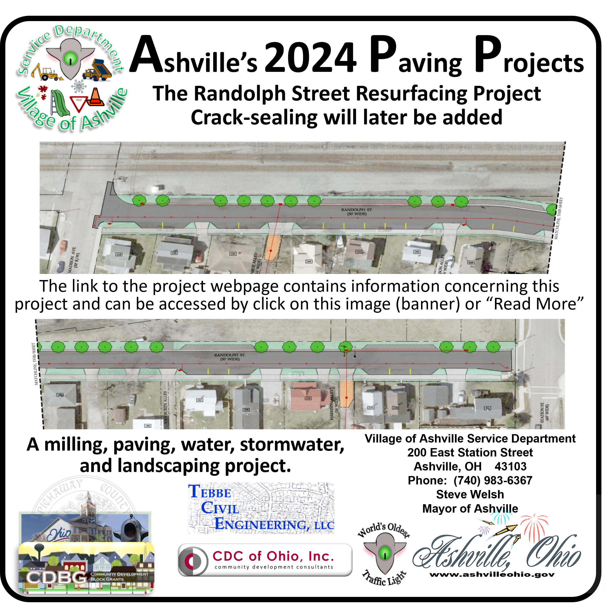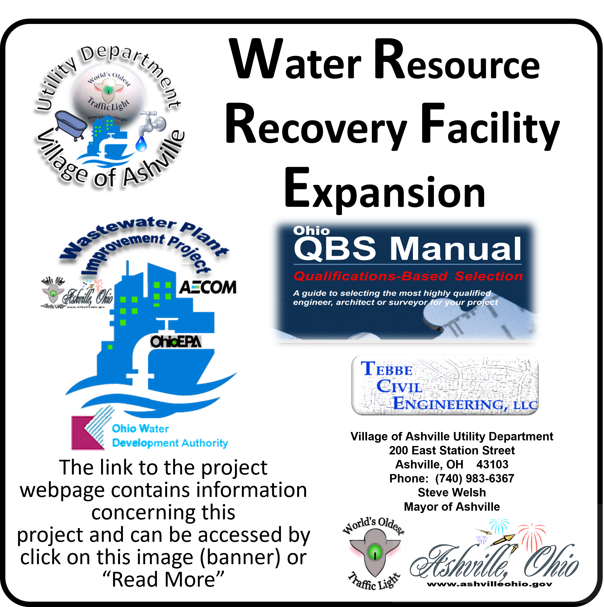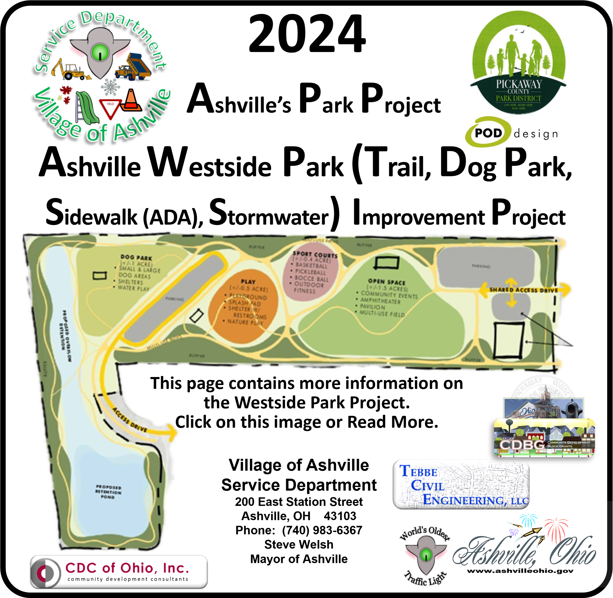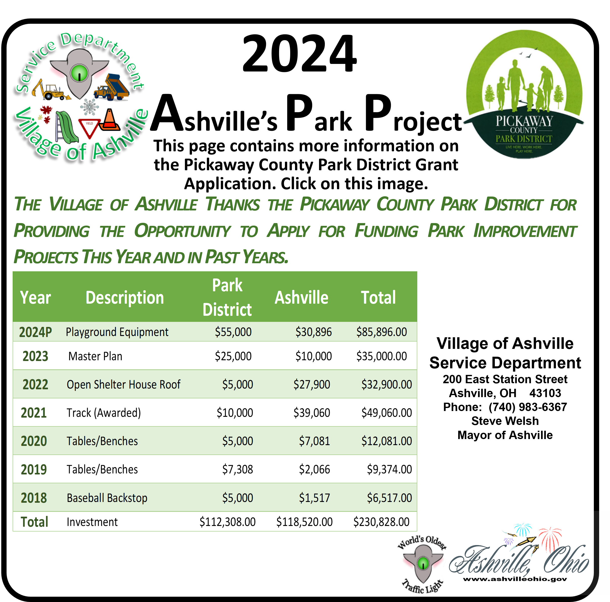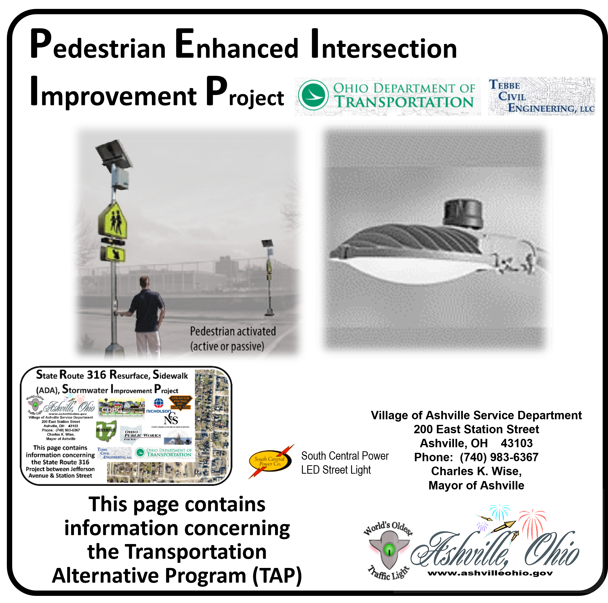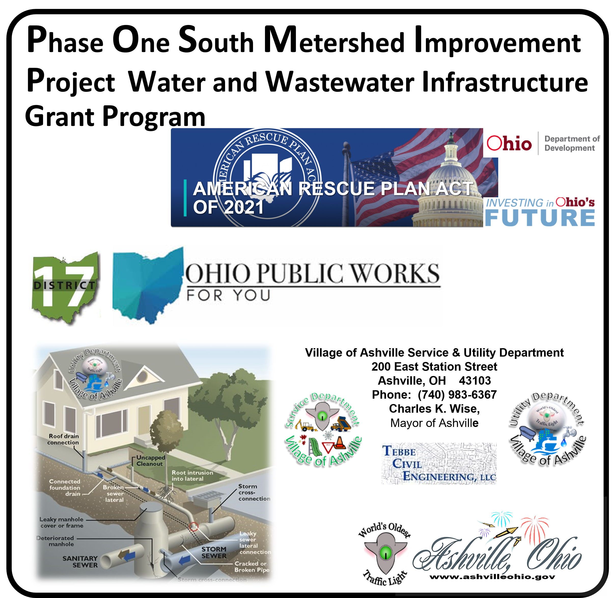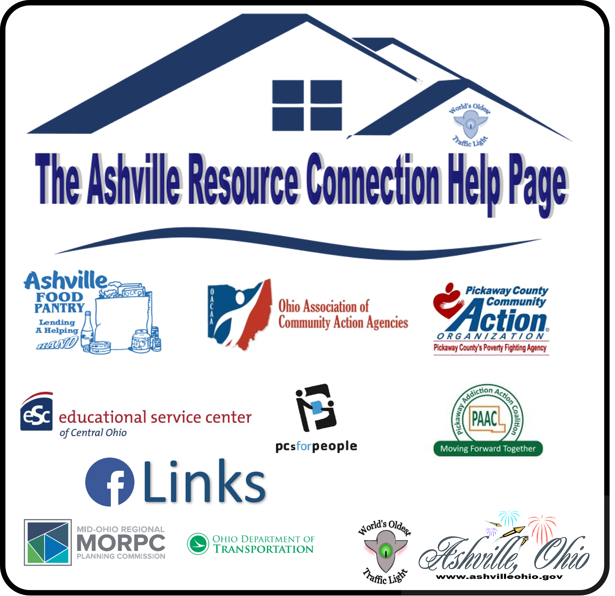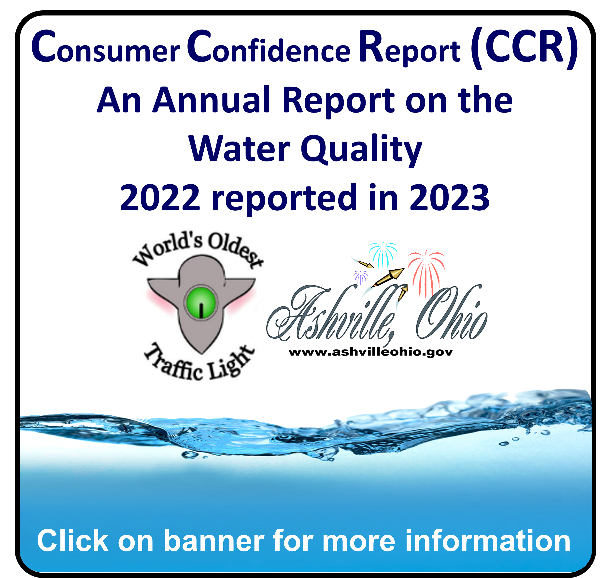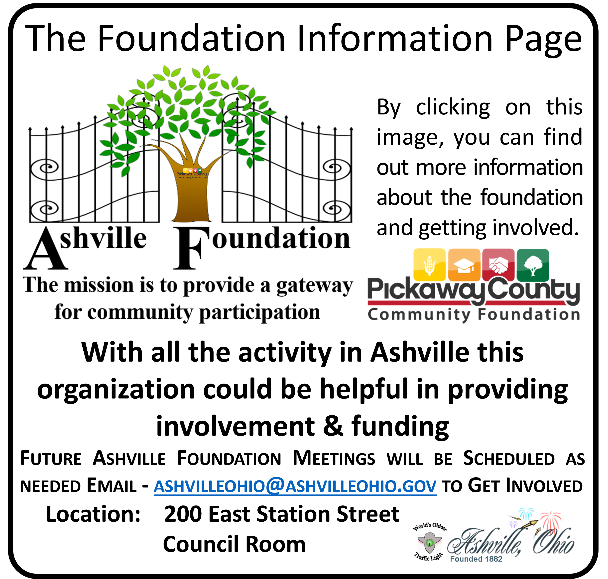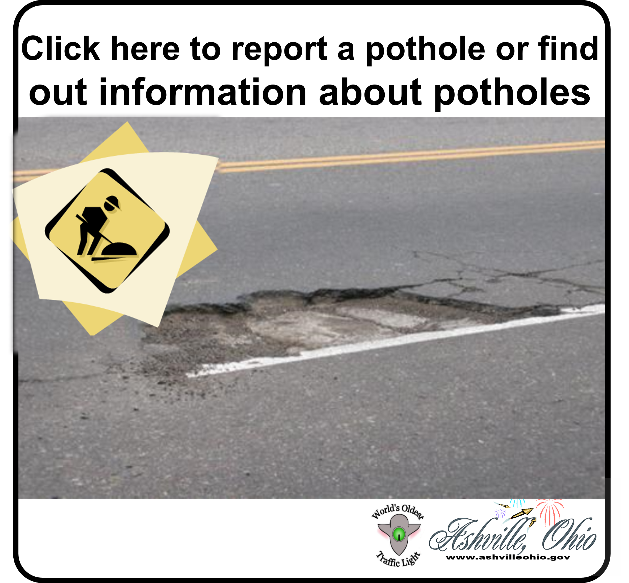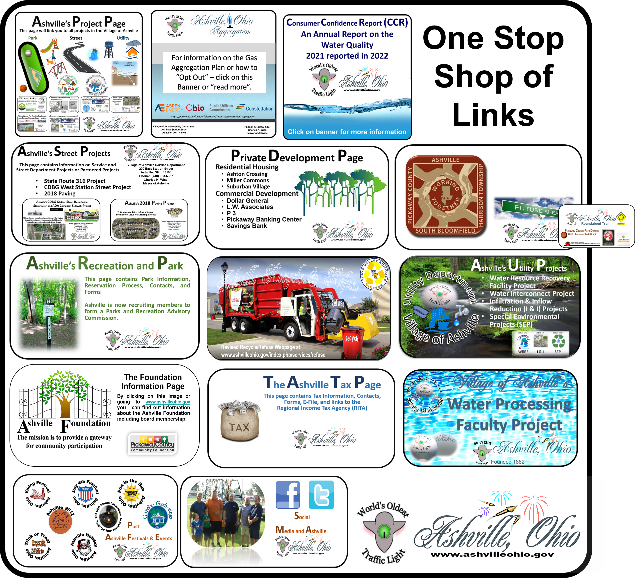GEN 1 The Village of Ashville requirements, together with the latest edition of the State of Ohio Department of Transportation and the City of Columbus Construction and Material Specification, shall govern all construction items, material, worksmanship, ect that are a part of this plan, inforce on the date of contract, unless otherwise noted. Except as such specifications are modified by the following General Notes and/or specifications or byt the construction details set forth herein. The contractor shall also conform to requirements of the Village of Ashville General Provisions and the Standard City of Columbus Detail Construction Drawings. If there are any discrepancies, the Village of Ashville requirements shall govern.
GEN 2 Any modification to the specifications or changes to work as shown on these drawings must have prior written approval by the Village Engineer.
GEN 3 The contractor or subcontractor shall be solely responsible for complying with all Federal, State, and Local Safety requirements, together with exercising precautions at all times for protection of persons (including employees) and property. It is also the sole responsibility of the contractor or subcontractor to initiate, maintain, and supervise all safety requirements, precautions, and programs in connection with the work. The contractor or subcontractor shall also abide by all Ordinances of the Village of Ashville, Ohio.
GEN 4 Prior to bidding the contractor shall, by personal examination, satisfy themselves as to the location of the proposed work and to acquaint themselves thoroughly with the existing conditions and the difficulties that are likely to be encountered in the performance of the proposed work. This is especially true with regard to any removal items.
GEN 5 All work shall be completely acceptable to the Village of Ashville officials. No work shall be commenced until arrangements have been made with the Village of Ashville Engineer for Inspection. Necessary line and grade staking will be provided by the developer. Cut sheets shall be submitted and approved by the Village prior to the beginning of construction.
GEN 6 Prior to beginning construction, the contractor shall make all arrangements necessary to coordinate and provide full-time inspection service by the village for the proposed work. Cost of inspection shall be paid for by the developer.
GEN 7 The contractor shall provide written notification to the Village of Ashville Engineering Department at least seven (7) days prior to any construction.
GEN 8 The contractor or developer shall secure and pay for all necessary permits and government fees, licenses, and inspections for the proper execution and completion of the improvements shown on the plans prior to construction. All pertinent standard construction drawings are available upon request of the office of the village engineer.
GEN 9 The contractor shall notify all of the affected property owners at least two (2) weeks prior to the scheduled commencement of work on the job site. This letter shall state the date construction is to begin and that resident should remove any items, example: shrubs, spot lights, fences, stones or bricks, ETC., which may fall within the work limits. The letter should also contain the name and a twenty-four (24) hour phone number of a contact, from the contractor’s firm, who could be contacted in case of emergency. This letter, for convenience purposes, shall contain a phone number for all local law enforcement agencies and fire safety forces.
GEN 10 Existing utilities shown are from best available records and field investigation, and are not necessarily complete or exact. The contractor is responsible for the investigation, location, support, protection and restoration of all existing utilities and appurtenances whether shown on these plans or not. The contractor shall expose all utilities or structures prior to construction to verify the vertical and horizontal effect of the proposed construction, and shall make adjustments in elevations as directed by the Village Engineer to provide sufficient clearance between the proposed and existing utilities. The contractor shall contact the Ohio Utilities Protection Service (OUPS) at 1-800-362-2764 three (3) working days prior to work in the vicinity of their underground lines and according to 153.64, Ohio Revised Code (ORC) shall notify all utility companies at least forty-eight (48) hours prior to work in the vicinity of their underground lines.
GEN 11 The following utilities and owners are located within the work limits of this project and do subscribe to a registered underground utility services:
Verizon
500 Lancaster pike
Circleville, OH 43113
(740) 474-5033
|
COLUMBIA GAS TRANSMISSION
1440 MCNAUGHTON ROAD
COLUMBUS, OH 43232
|
|
South Central Power Company
2780 Coonpath Road, NE
Lancaster, Ohio 43130
(614) 653-4422
|
American Electric Power
1320 Sugar Grove Road
Lancaster, Ohio 43130
(740) 689-4700
|
|
Time Warner Communications
1315 Granville Pike
Lancaster, Ohio 43130
(740) 635-9685
|
SBC
140 West Wheeling Street
Lancaster, Ohio 43130
(740) 687-6696
|
|
Columbia Gas of Ohio
843 Platt Avenue
Chillicothe, Ohio 45601
(614) 772-9224
|
* Village of Ashville Service Department
160 Cherry Street, Ashville, Ohio 43103
(740) 983-4053
(Waterline Sanitary Sewer & Storm Sewer only)
200 East Station Street, Ashville Ohio 43103
(740) 983-6367
|
* The Village of Ashville does not subscribe or is a member of OUPS
GEN 12 The contractor is specifically cautioned that the location and/or elevation of existing utilities as shown on these plans is based on records of the various utility companies and where possible, measurements taken in the field. The information is not to be relies on as being exact or complete. The Village of Ashville and/or engineer assumes no responsibility as to the accuracy or depths of the underground facilities as shown on the plans. The contractor must call appropriate utility company at least seven (7) days before any excavation to request exact field location of utilities. It shall be the responsibility for the contractor to relocate all existing utilities which conflict with the proposed improvements shown on the plans.
GEN 13 The contractor is responsible for coordinating the relocation of any utilities as required by the plan with the owner of the affected utility.
GEN 14 Where potential grade conflicts might occur with existing utilities, the contractor will be required to uncover such utilities sufficiently in advance of laying pipe or duct in order that the engineer may determine the exact elevation and make any necessary adjustments. Cost of the above shall be included in the price BID for the various items in the contract.
GEN 15 All materials including piping, appurtenances, manholes, gravel, etc. to be utilized for dedicated public utilities or roadways must be approved by the Village of Ashville Engineer.
GEN 16 All field tiles broken during excavation shall be replaced by the contractor to original condition or connected to the curb sub drain or to the storm sewer systems as directed by the engineer.
GEN 17 Twenty-four (24) hour advance notification is required for all work requiring inspection, testing, or approval by the Village Engineer or Building Departments.
GEN 18 The contractor shall repair or replace any and all existing work damaged during or due to the execution of this contract to equal or better condition prior to the damage, at their own expense. All said work to be repaired or replaced to the satisfaction of the developer’s engineer and Village of Ashville Engineer. Any damage to other utilities caused by the contractor shall be repaired by the appropriate utility company at the contractor’s expense.
GEN 19 Care shall be exercised when working the area around existing trees and shrubs. Any trees or shrubs not marked for removal that are damaged by the contractor will have to be replaced by the contractor to the satisfaction of the owner.
GEN 20 Any property corner pins or permanent survey markers disturbed during construction shall be reset by a registered surveyor at the contractor’s expense.
GEN 21 Existing structures to be removed or demolished require a “demolition permit” issued by the Village of Ashville Engineer.
GEN 22 The contractor shall be responsible for maintaining mail service in the construction area.
GEN 23 The contractor shall not order material or perform work for items designated by plan note to be used "As Directed by the Engineer" unless authorized by the Engineer. The actual work locations and quantities used for such items shall be incorporated into the final change order governing completion of this project.
GEN 24 All items of work called for on the plans for which no specific method of payment is provided shall be performed by the contractor and the cost of it shall be included in the price bid for the various related items.
GEN 25 All excavation on this project is unclassified. The contractor shall make all excavation of whatever nature necessary for construction of water lines and sewers and their appurtenant structures included in this project.
GEN 26 Approvals of construction plans is contingent on all easements required for the construction of the work being secured and shown on the final plat for recording. No work that requires an easement will be allowed to proceed until this has been done.
GEN 27 Twenty-four (24) hour advance notification is required for all work requiring inspection, testing, or approval by the Village Engineer or Building Departments.
GEN 28 The contractor is responsible to notify the Village Engineer and request a final punch-out inspection of the site once all of the items on the approved development plans has been completed.
GEN 29 The contractor shall sufficiently expose each utility or structure indicated on the plans in advance of excavating to determine if a grade conflict occurs. locations shown are approximate only. Other utilities not marked may also require exposing.
GEN 30 The developer is responsible for having “as-built” construction drawings sent to the Village Engineer after the project has been completed. The plans must include top-of-casting and flow-line elevations for all sanitary and storm structures and identify all field modifications to the approved plan set. The “as built” drawings must also include state plane coordinates for all newly constructed public utility structures.
GEN 31 Access to all adjoining properties shall be maintained at all times, unless otherwise shown on the drawings.
GEN 32 All site clearing shall be performed by the owner at his expense prior to construction of this project subject to compliance with the Village of Ashville Zoning Code.
GEN 33 All trees, either standing or fallen, and stumps within the construction limits shall be removed under the Lump Sum bid for item 201, Clearing and Grubbing unless directed otherwise.
GEN 34 At all utility crossings, the backfill shall consist of compacted granular material in accordance with C.M.S.C. Item 912 between the deeper and shallower pipe. Where proposed utilities or services cross proposed or existing pavement areas, backfill shall be compacted granular material in accordance with C.M.S.C. Item 912 extending at least three (3) feet beyond the back of curb or edge of pavement. The cost is to be included in the price bid for related pipe, C.M.S.C. Item 912 may be substituted.
GEN 35 In the event that it becomes necessary, the Village of Ashville shall perform work of an immediate nature required of the contractor by this contract because of the failure or refusal of the contractor to perform-such work, the contractor shall reimburse the Village of Ashville at the rate of 2.5 times the actual cost of labor, materials and equipment necessary to perform such work. The Village of Ashville shall be required to notify or attempt to notify the designated representative of the contractor of the necessity to perform such work. In the event of an emergency, no notification is required. If the contractor refuses or fails within a reasonable time to perform or cause the performance of such work, The Village of Ashville shall be reimbursed by the contractor in the amount provided herein. Reasonable time for all streets involved on this contract is one (1) hour from the time of notification by the Village of Ashville.
GEN 36 Prior to the construction of the streets, soil tests shall be made on all sanitary sewer and designated storm sewer trenches which cross the proposed pavements or which lie such .that the proposed pavements are located within any part of the influence line of said trench. Where said results indicated that the trench backfill does not meet the compaction requirements of 912.03 of the Construction and Material Specifications, all backfill material shall be removed, replaced and re-tested until compaction meets requirements of 912.03.
GEN 37 All sidewalks, curb romps, and curbs and gutters shall meet Federal A.D.A. (Americans with Disabilities Act) requirements, latest edition.
GEN 38 Any existing pavement removed for sanitary sewer, storm sewer or waterline placement shall be backfilled and compacted to a maximum density of 100X or with. Controlled Density Fill (CDF), reference City of Columbus item 912 or 636. If CDF is used all ductile or cost iron pipe in contact with CDF shall be poly-wrapped in accordance with C-7484 or AWWA C-105.
GEN 39 Any tunneling or boring of any pipelines shall be in accordance with plans approved by the Village Engineer.
GEN 40 During the construction of the improvements shown on these plans, sedimentation and erosion control shall be controlled in accordance with applicable State and Federal Regulations. The contractor is responsible for maintaining erosion and sediment control in accordance with EPA Standards where needed for the duration of the project. All costs associated with sedimentation and erosion control shall be included in the unit price bid for the pipe.
GEN 41 The contractor shall, prior to bidding, carefully study the geotechnical report, as provided as a part of the bid documents, and make site visits to satisfy himself of the site conditions. The contractor shall, as a part of his bid, submit a detailed dewatering plan that shall include the number and spacing of well points, the size of pumps to be used, the points of discharge of said dewatering operations, and any other information pertinent to the dewatering of the project. No extra payment shall be made for dewatering. All costs for dewatering shall be included in the unit price bid for associated items. By submitting a bid the contractor is stating that he clearly understands the scope of the dewatering for the project and has included this work in his unit price bid for associated items.
GEN 42 The City of Columbus Standard Drawings shall govern all projects unless otherwise noted.
GEN 43 The contractor shall clean up- all debris and materials resulting from his operations and restore all surfaces, structures, ditches, and property to its original condition to the satisfaction of the engineer.
GEN 44 The contractor shall confine his activities to the project site under development or the existing right-of-ways, construction, and permanent easements and shall not trespass upon other private property without the written consent of the owner.
GEN 45 The contractor shall dispose of all surplus excavation off-site or mound for future sections mounded material shall be dressed-up, stabilized and seeded according to specifications. Mounds shall not exceed to the height and shall not interfere with site drainage.
GEN 46 The information shown concerning existing utilities is not represented, warrated, or guaranteed to be complete or accurate. It shall be the contractor’s responsibility to physically locate and verify, in the field, all utility locations and elevations, whether shown on the plan or not, prior to the beginning of construction operations. The Contractor shall support, protect, and restore all existing utilities and their associated items.
GEN 47 Compliance with the Occupational Safety and Health Act of 1970 is required of all contractors on this project.
GEN 48 Where manholes are located within street grading limits, the tops shall be built to elevations shown or ordered. Elsewhere manholes shall be built or subsequent adjusted to meet surface grades established for the development. The Cost of the adjustment is to be included in the price BID for the manhole.
GEN 49 The contractor shall clean up all debris and material resulting from his operation and restore all other surfaces, structures, ditches, on public and adjacent property to there original conditions to the satisfaction of the engineer and the developer’s property to their satisfaction. All costs for this work shall be included with the price BID for the various items.
| Ashville, Ohio |
GENERAL NOTES |
07-08-10 |
 ssssfklsdjfk
ssssfklsdjfk