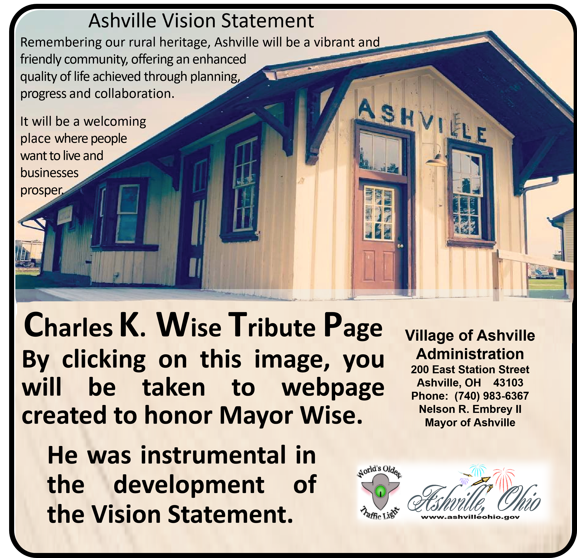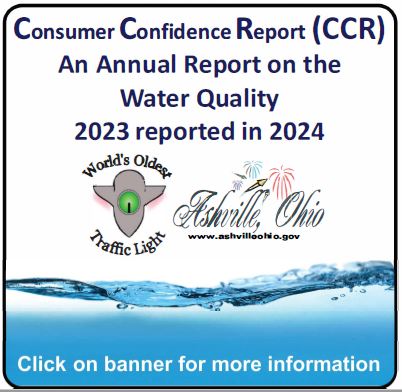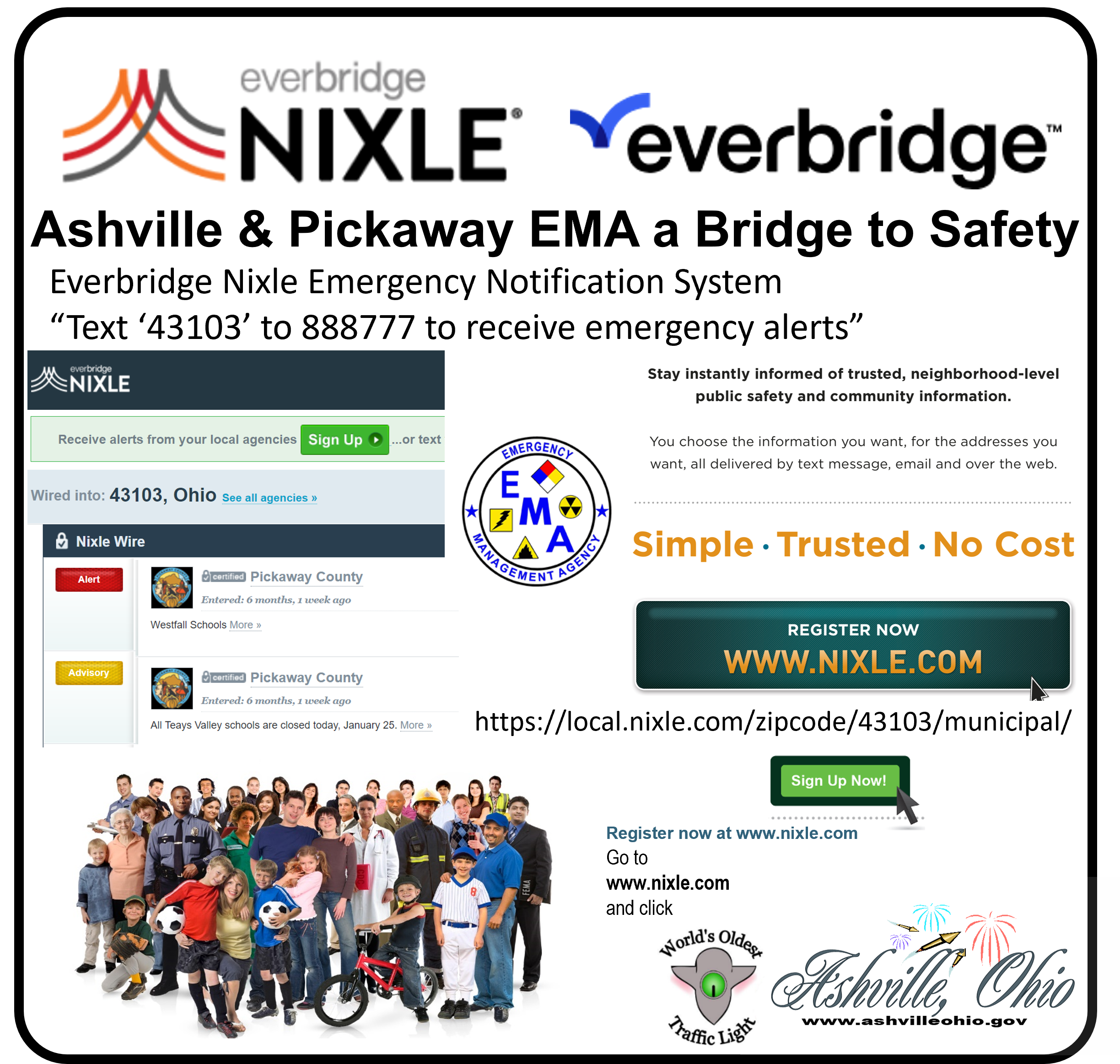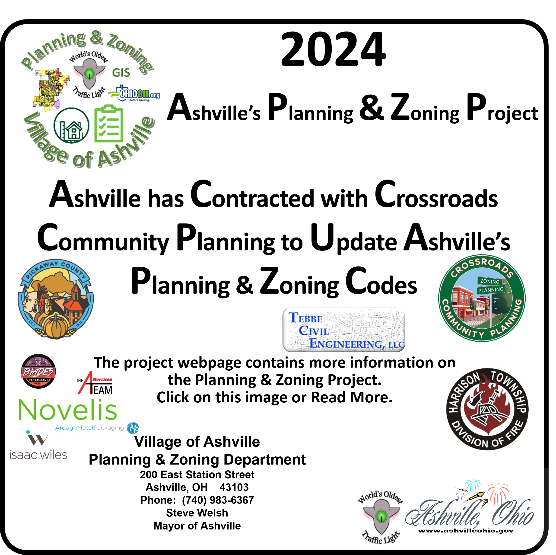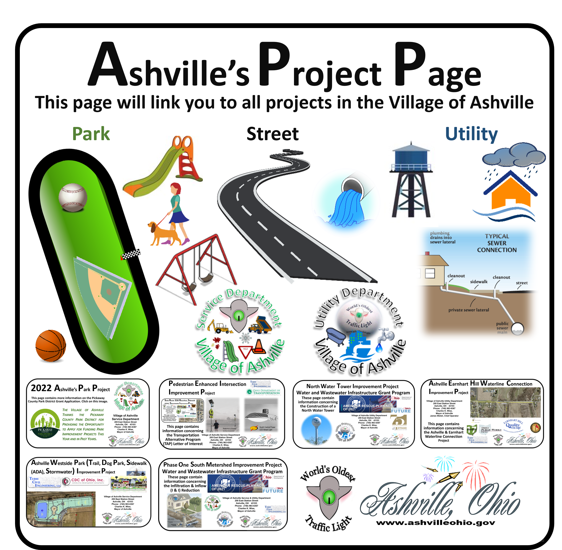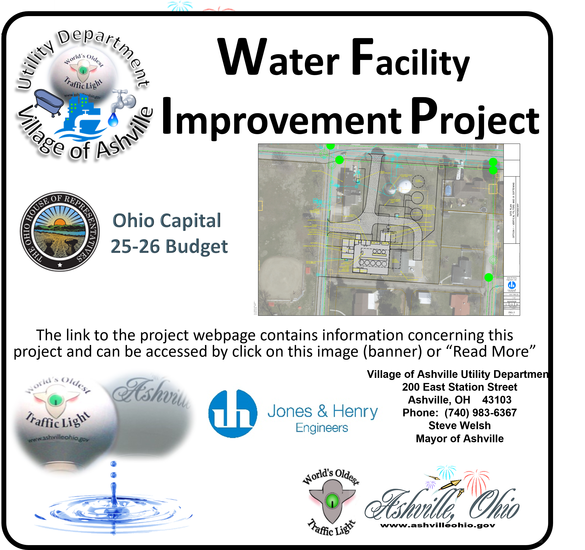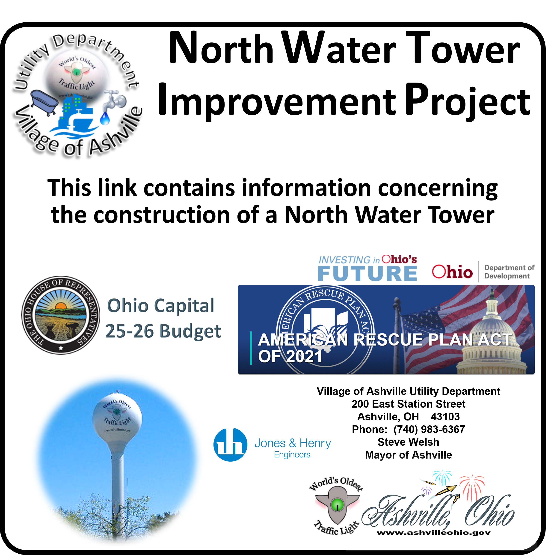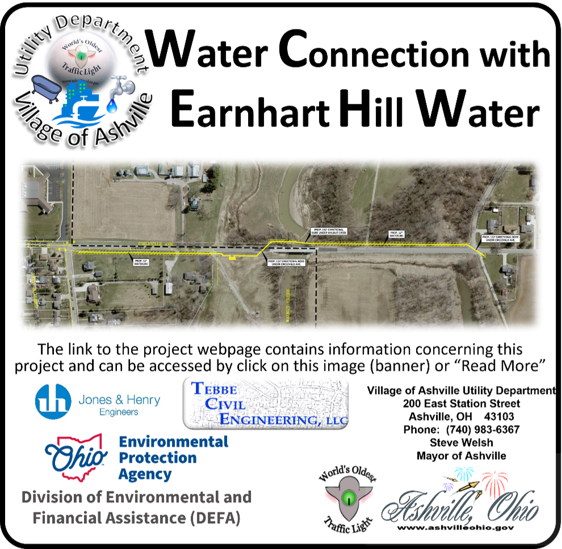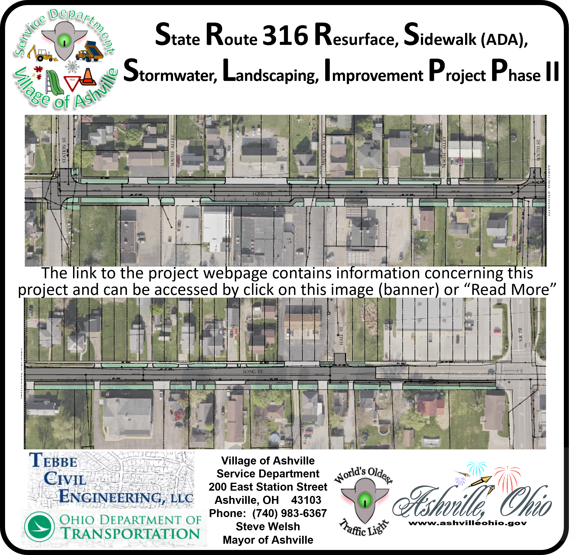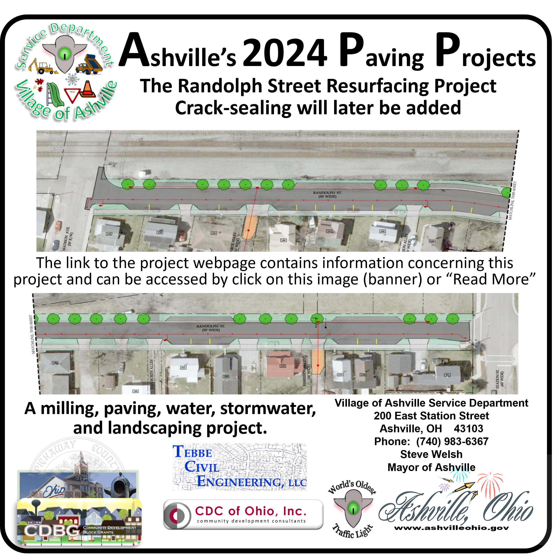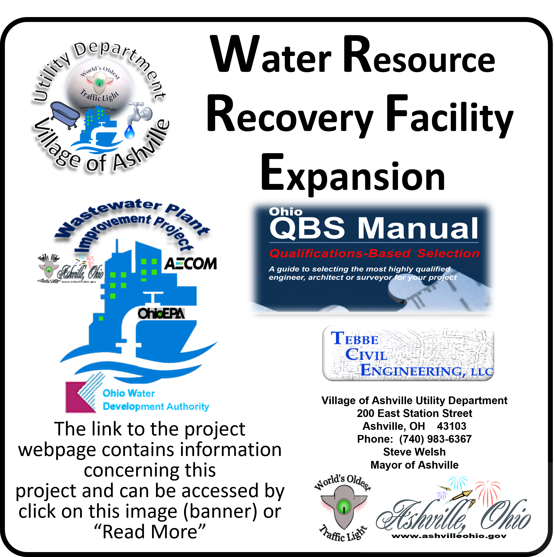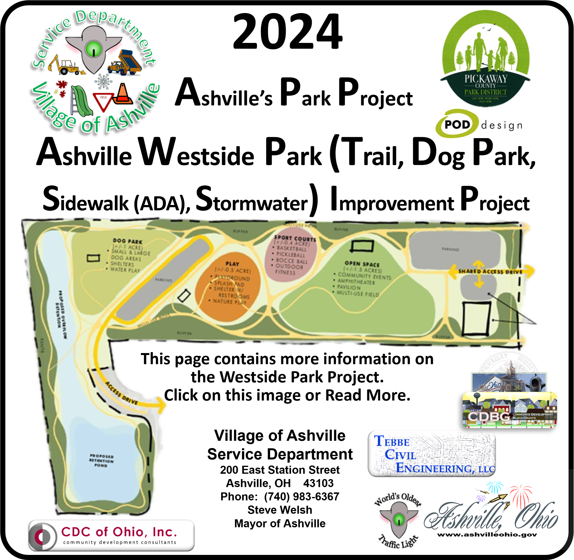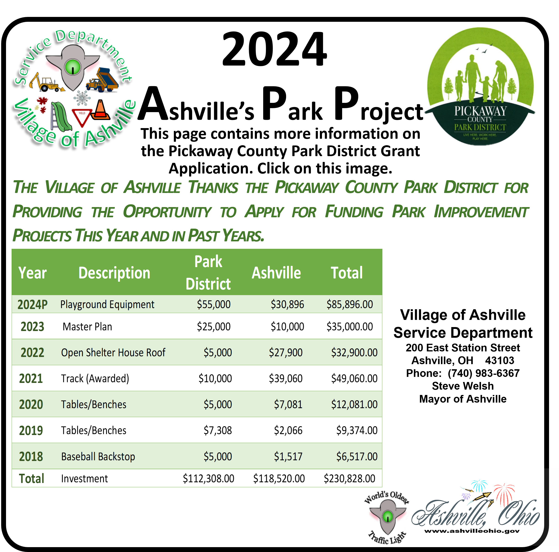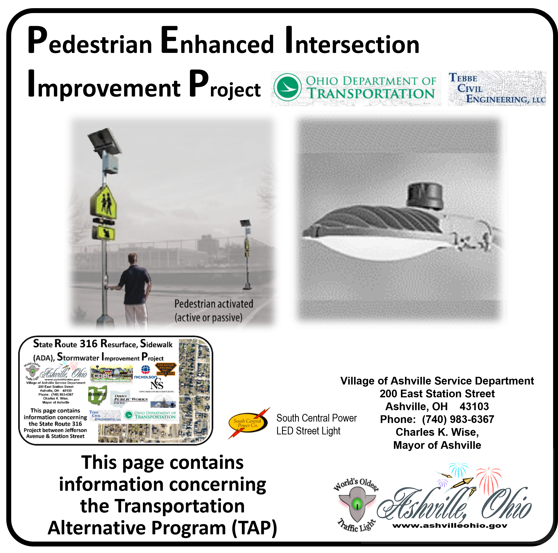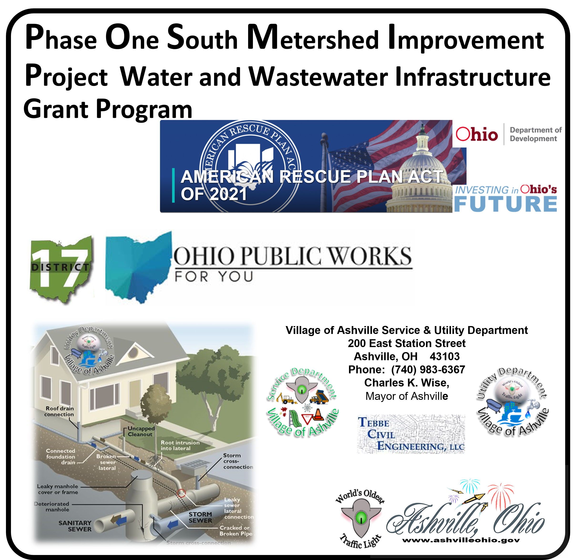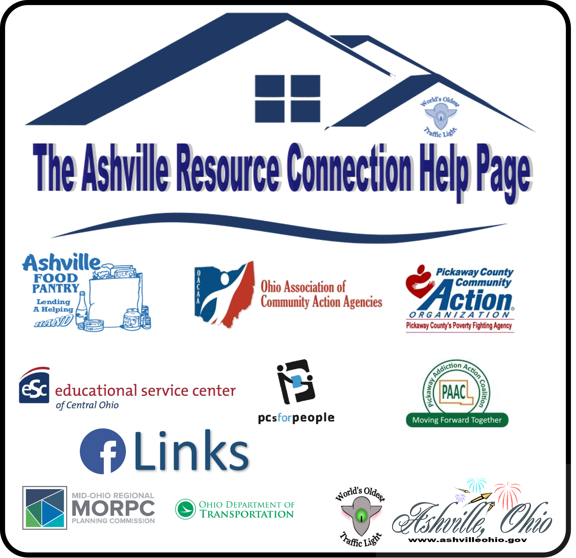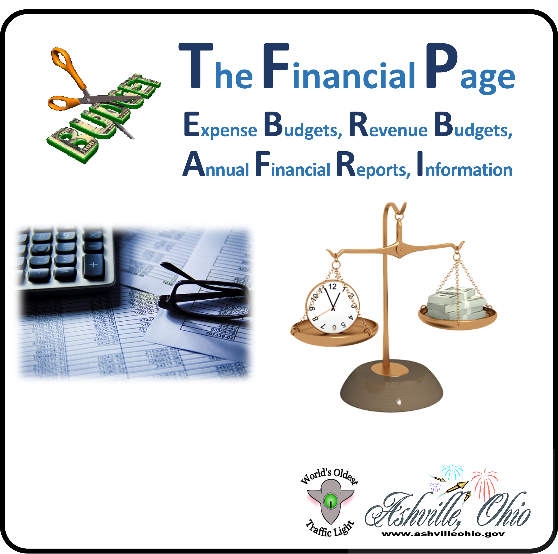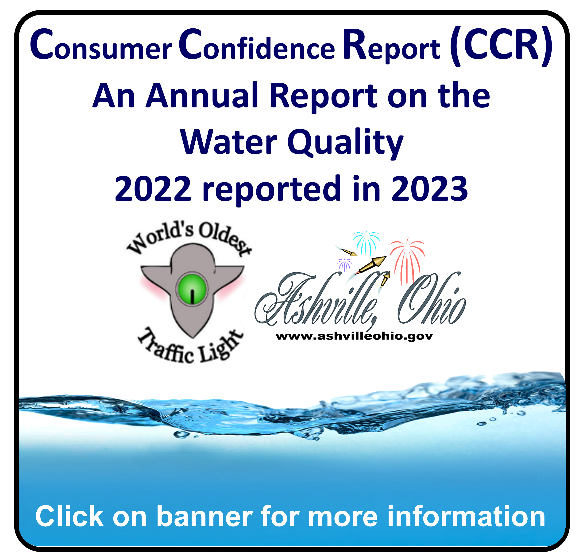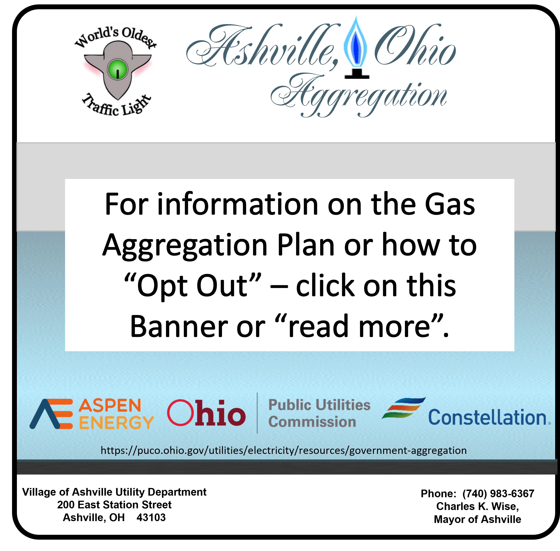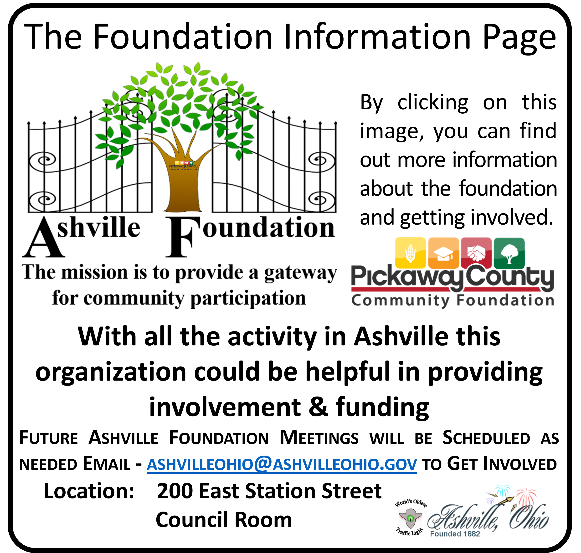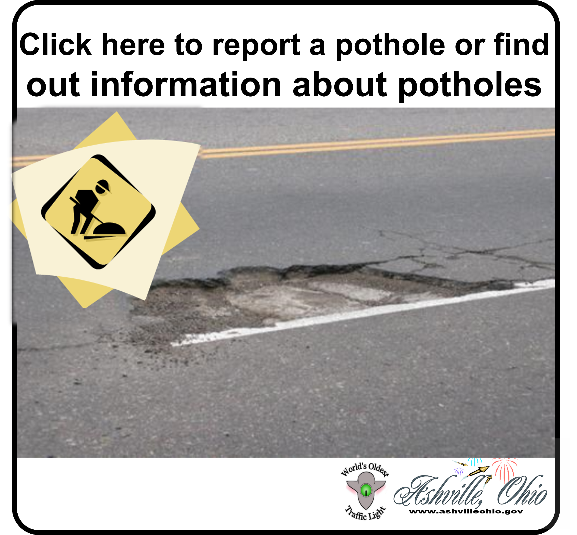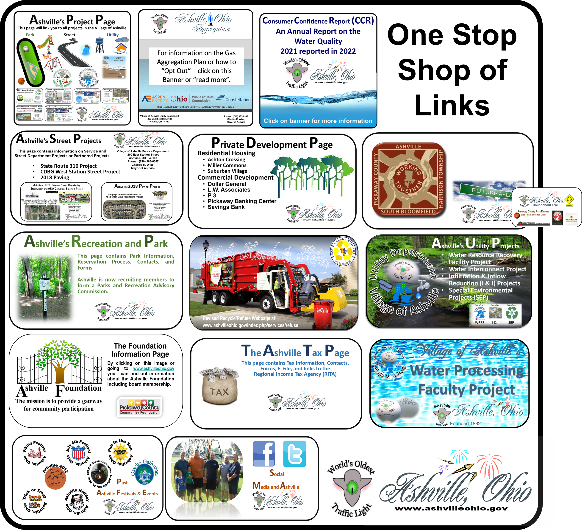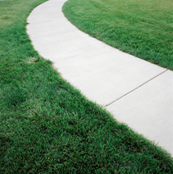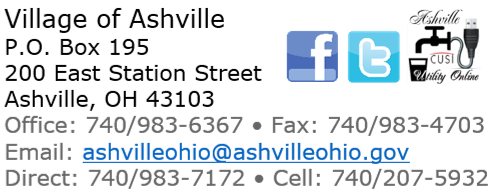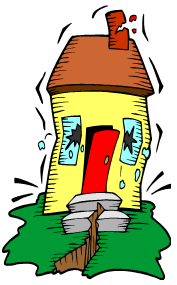The Village of Ashville is a great place to live because village residents take pride in their homes and neighborhoods. To keep the village looking great, the village has adopted ordinances regulating property maintenance in both residential and commercial areas.
Reporting a Code Violation
If you think a property in your neighborhood is not being maintained in compliance with Village Codes, contact the Village at 740/983-6367 or send e-mail to This email address is being protected from spambots. You need JavaScript enabled to view it.
Upon receiving the complaint, the village will perform an inspection of the property. If violations are observed, the owner/resident will be notified of the violation and instructed to correct the violation(s).
When reporting a code violation, provide the following information to help the village respond to your complaint:
- Provide the exact address of the alleged violation.
- Clearly describe the violation you observed at the address.
- Your name, address, and telephone number. This will allow the village to contact you if further information about your complaint is required.
This information will be handled in a confidential manner.
The Code Enforcement Process
When a violation is identified, the owner/resident will be notified of the violation and given an opportunity to correct it. Depending on the type of violation, the estimated cost of bringing the property into compliance, and the past history of code violations at the property, the owner/resident will be given up to 30 days to bring the property into compliance with Village Codes.
If violations are not corrected in the time determined by the village, a Notice to Appear in Mayor’s Court (ticket) may be issued. When this occurs, the owner/resident must appear in Court. Upon conviction in Mayor’s Court, violators may be required to pay fines or could actually receive jail time. Due process is available by appealing to Municipal Court.
In some situations (tall weeds and grass, immediate hazards) the village may make arrangements to have the violation abated. When this occurs, the property owner must pay for the costs of abatement. If the property owner fails to do so, Village will place a special assessment against the property.
 ssssfklsdjfk
ssssfklsdjfk